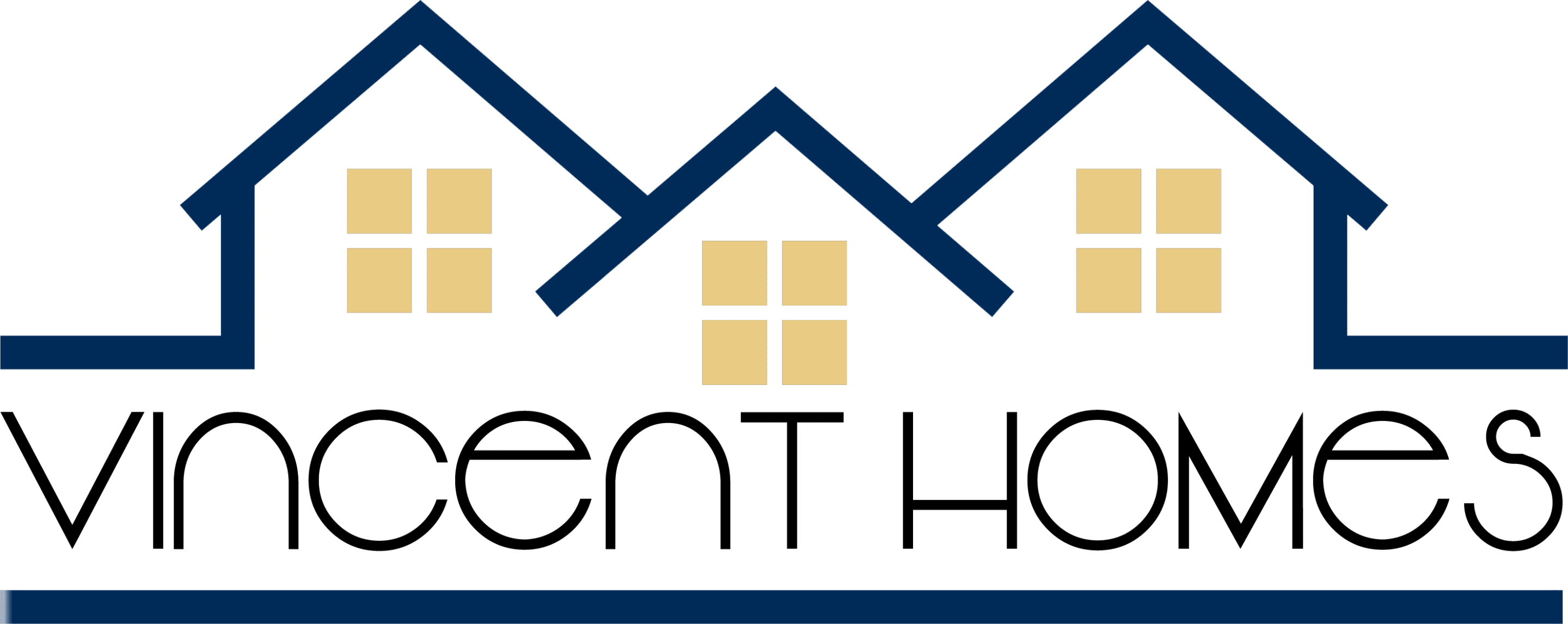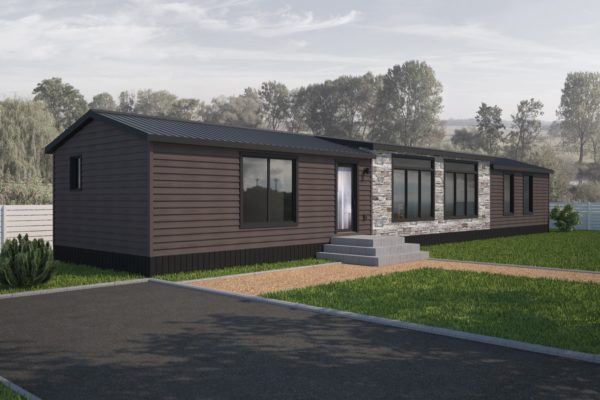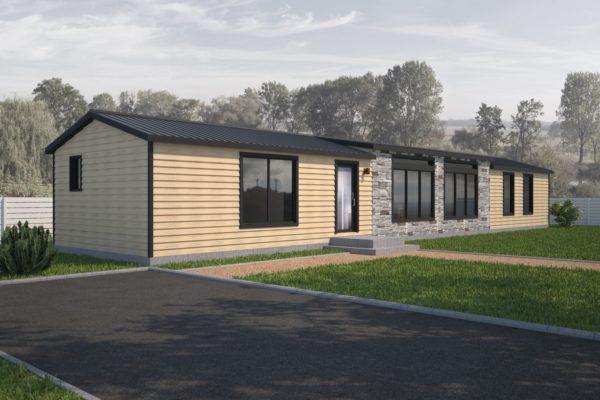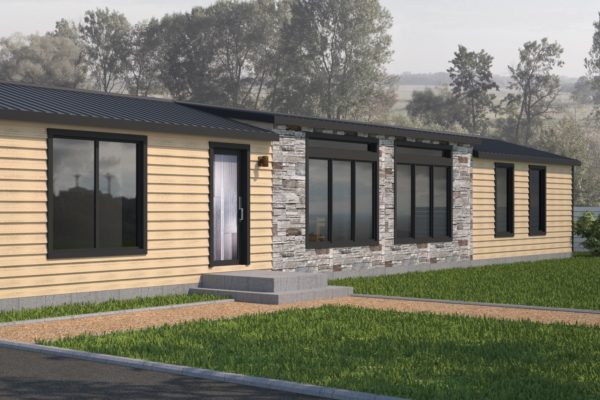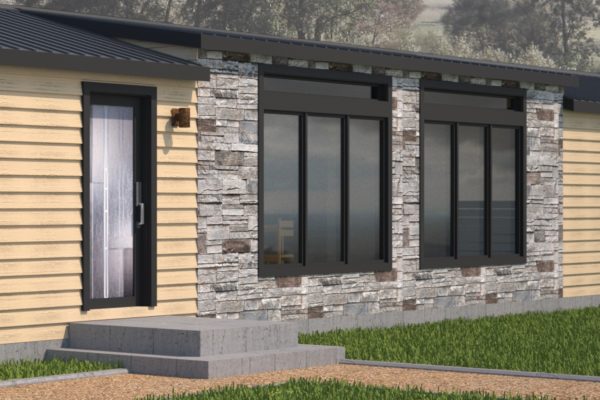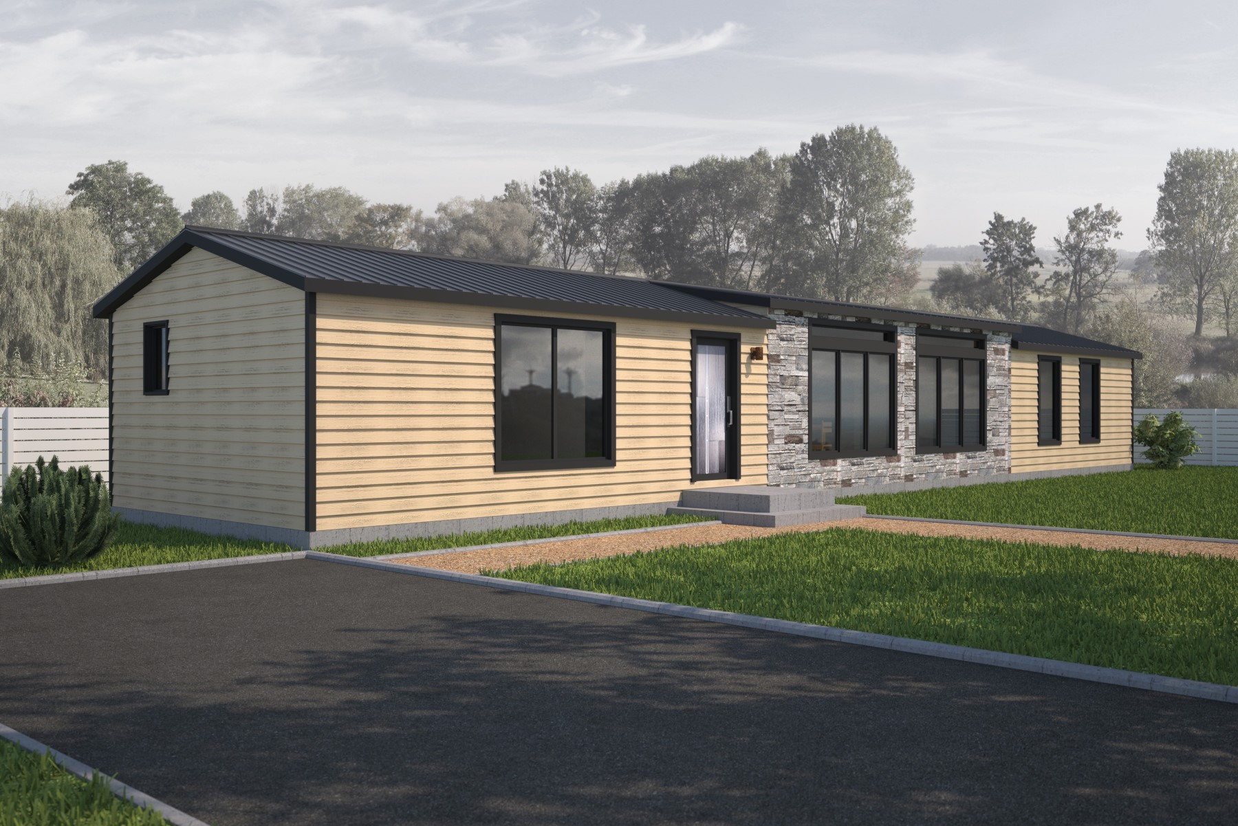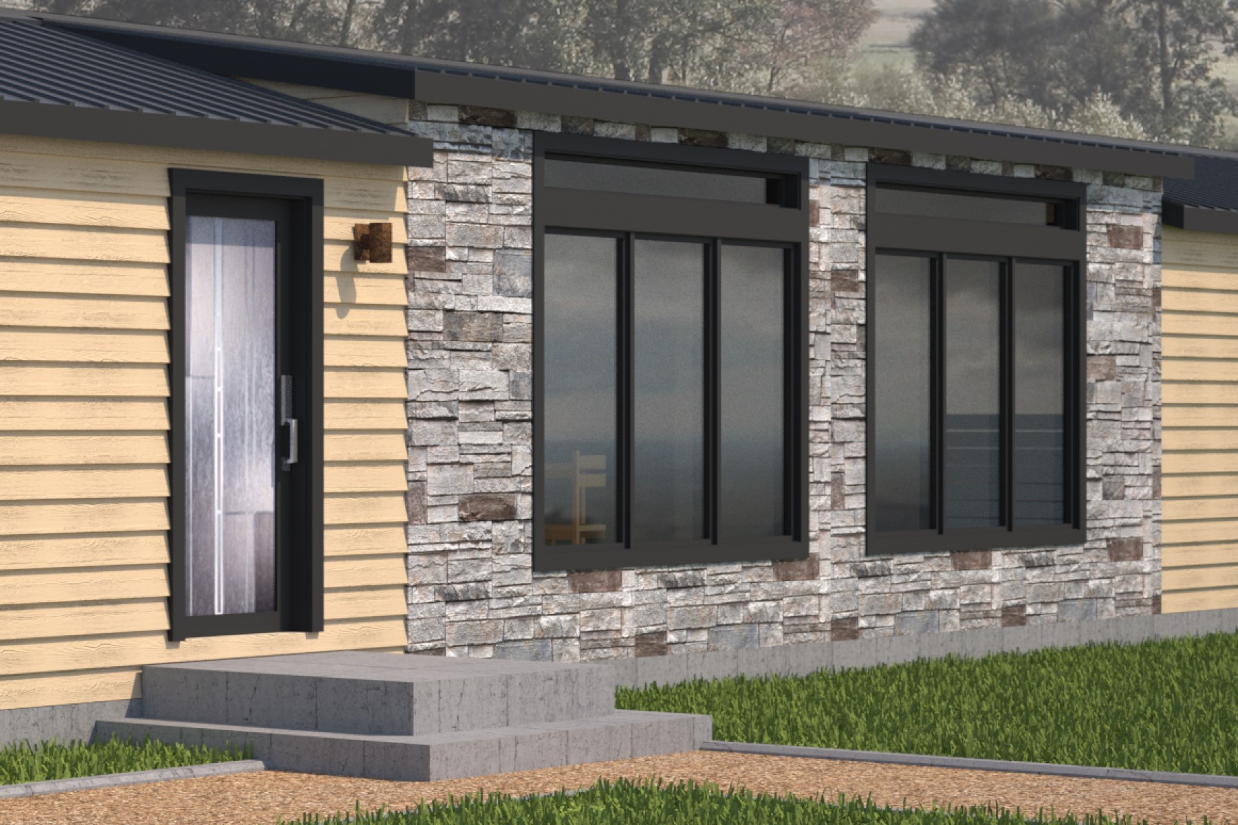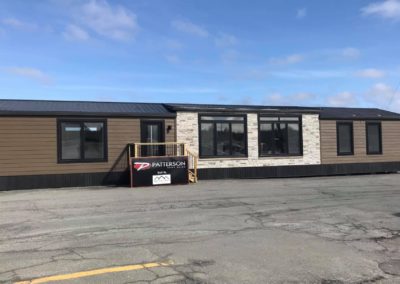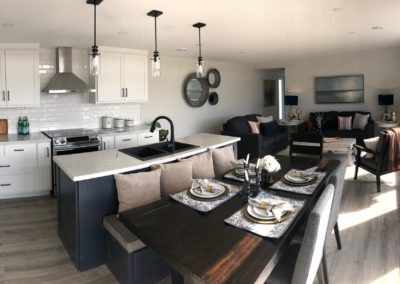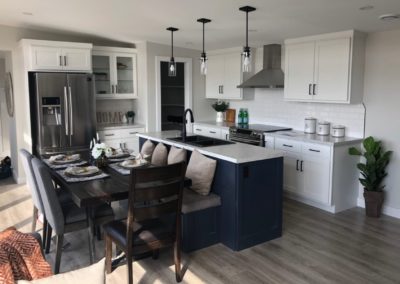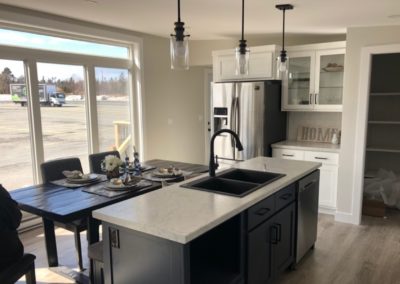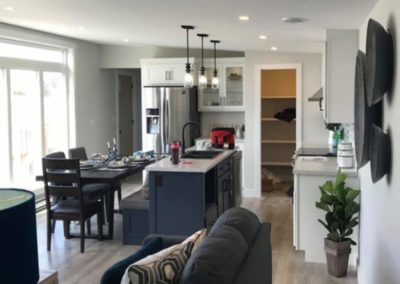The VISTA
74x16 Mini Home - 1184sf / 2bed / 2bath
The VISTA
Description

Features Include
- Ribbed steel roof with atrium roofline
- Long casement windows with black trim package
- Roomy front entrance with custom storage bench
- Separate laundry/utility room
- Split kitchen with large pantry and custom island
- Master suite with barn doors and 5’ shower
- Walk-in closet with wardrobe cabinet
- 2 spare bedrooms with barndoors and shared bath
- Workspace/desk off spare bedrooms
Previous Builds
VISTA PRICING / INFO
