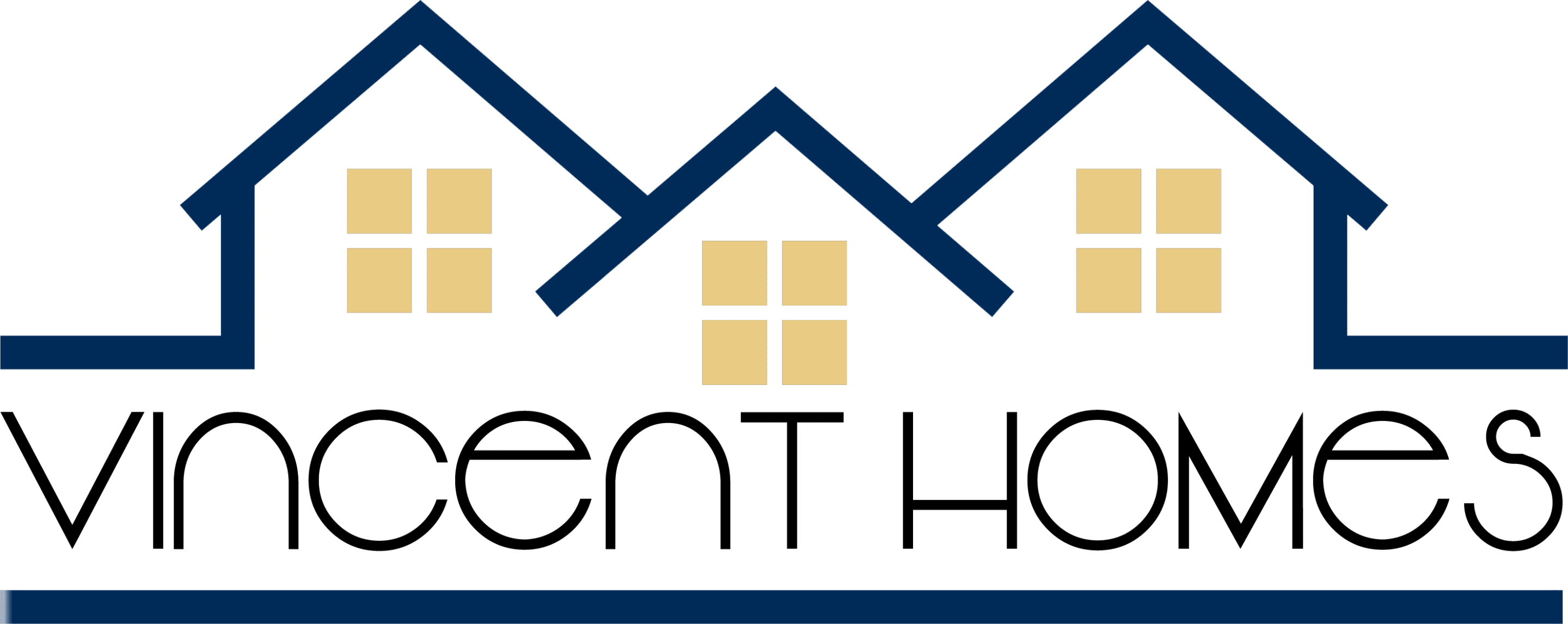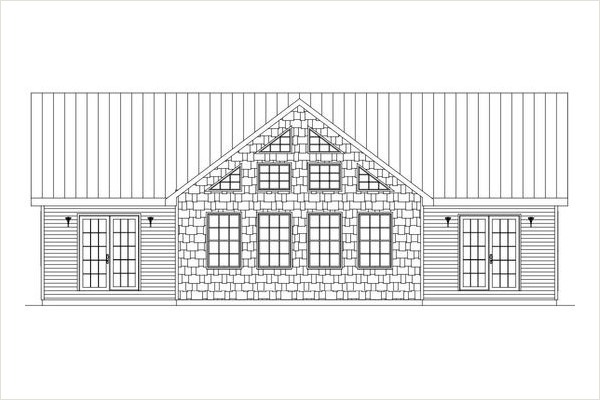The CARLETON
46x30 Ranch - 1402sf / 3bed / 2bath
The CARLETON
Description

Features Include
- Ribbed steel roofing (installed onsite)
- Large dormer with trapezoid windows
- Shake siding in dormer/bump-out area
- Two patio doors and full window grills
- Eat-in kitchen with pantry cabinet
- Bright central great room with dry bar
- Master bedroom with space for king size bed
- Commanding ensuite large vanity/linen cabinet
- Corner garden tub and corner shower
- Huge walk-in closet with shelving/pocket door
- 2 spare bedrooms with shared main bath
CARLETON PRICING / INFO

