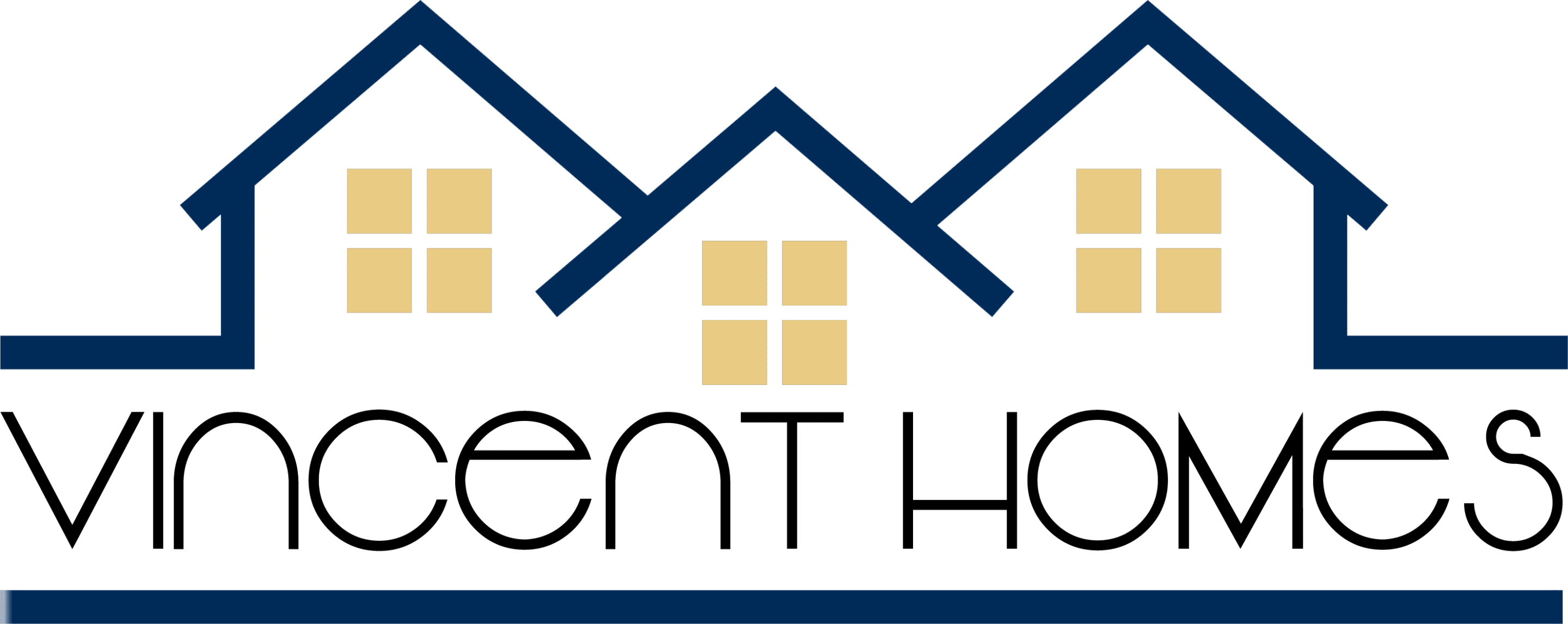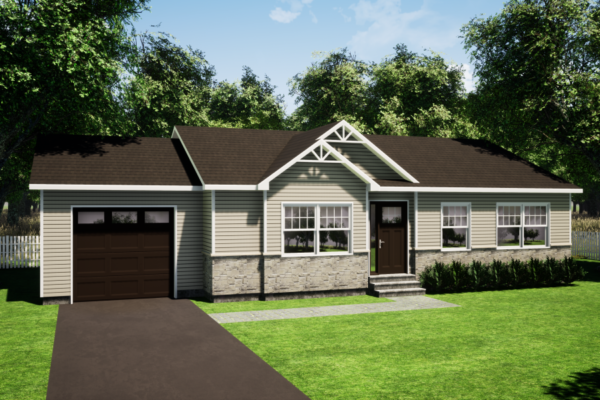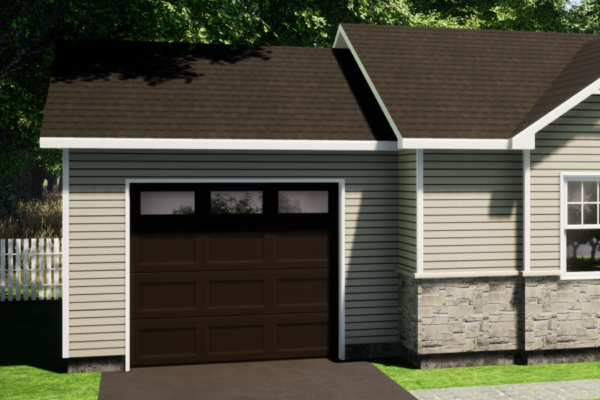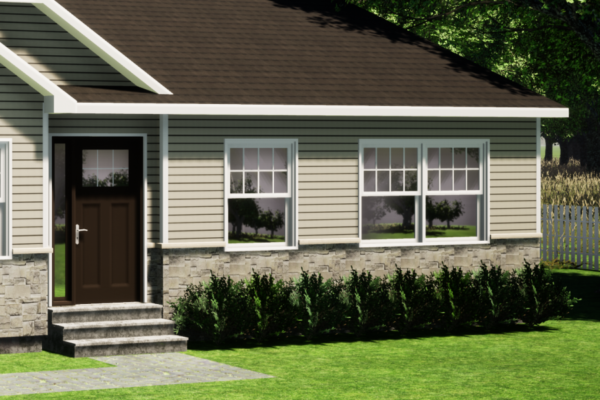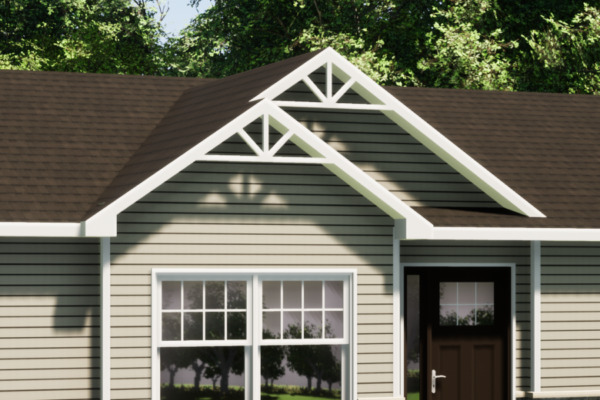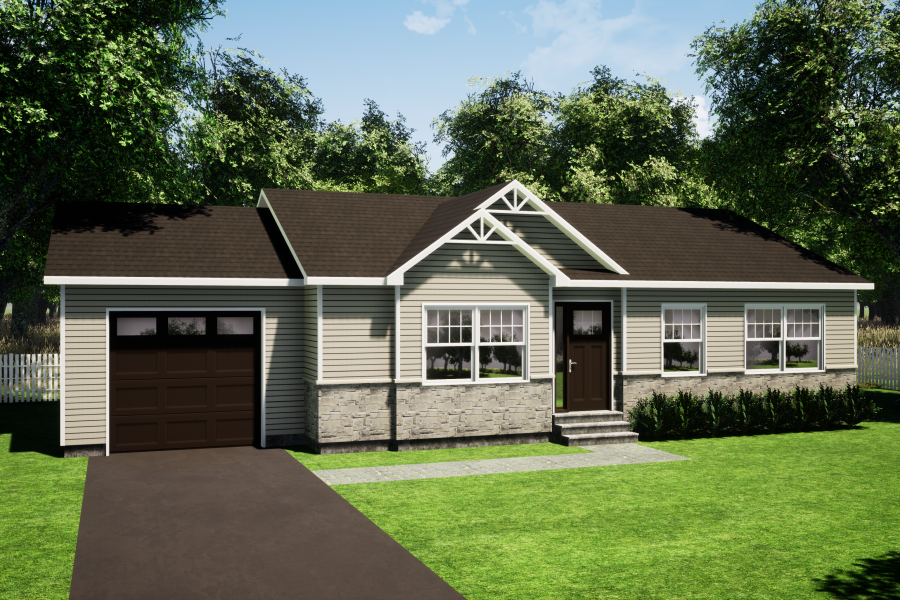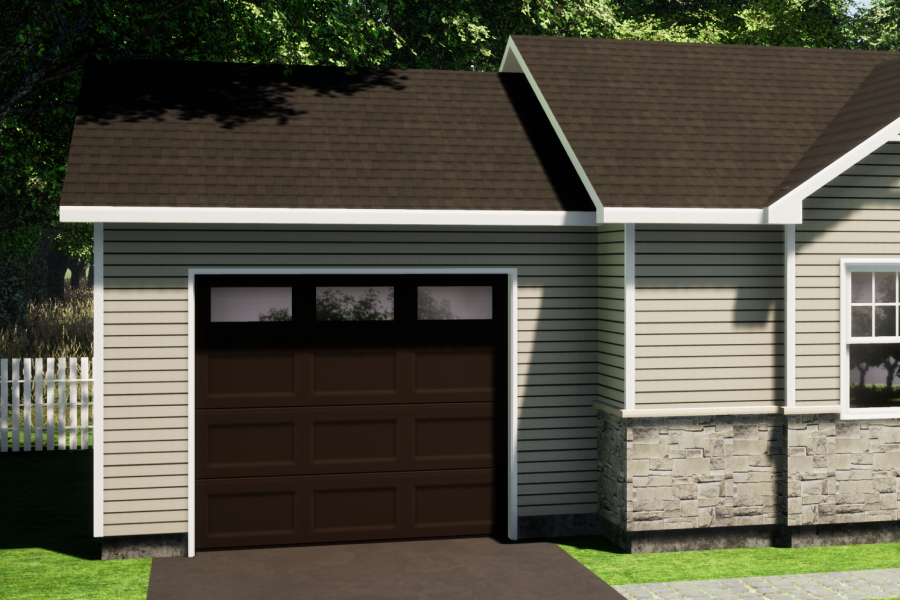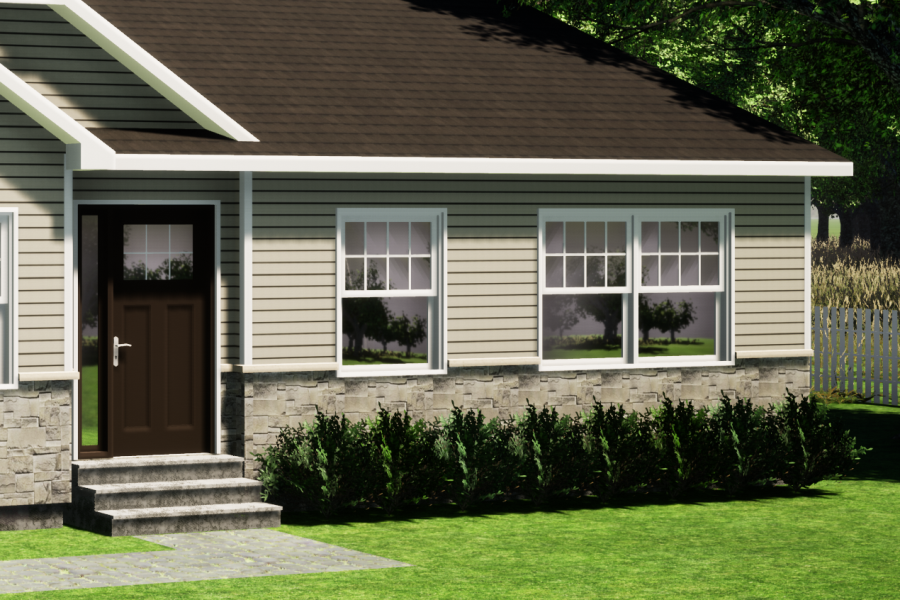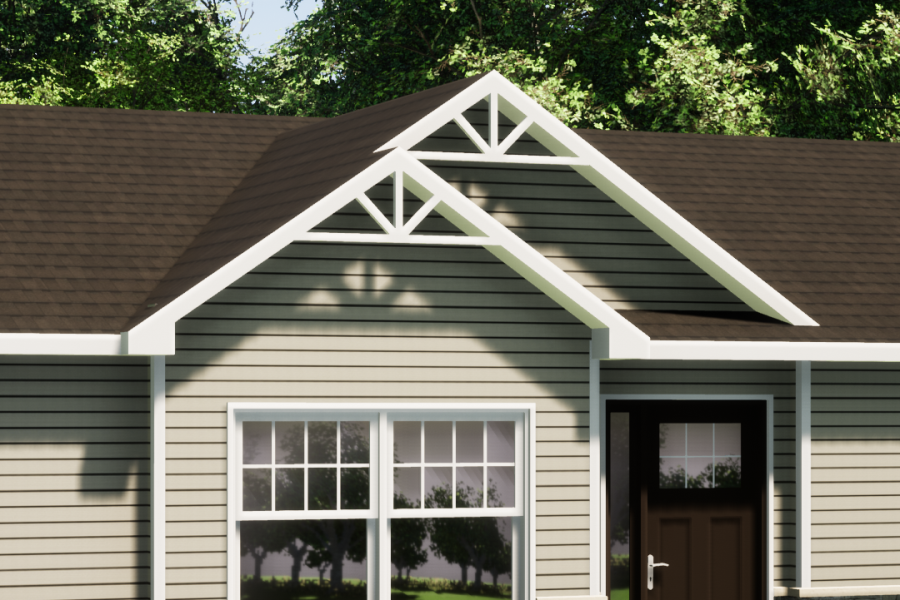The CEDARWOOD
40x30 Ranch - 1211sf / 3bed / 1bath
The CEDARWOOD
Description

Features Include
- Large dormer over main entrance
- 36” glass insert in front entry door
- Double windows with clear glass (no grills)
- Efficient L-shaped kitchen
- Open concept living and dining area
- Master bedroom with double-door closet
- 2 spare bedrooms with large closets
- Main bath with 5’ dome top tub
CEDARWOOD PRICING / INFO
